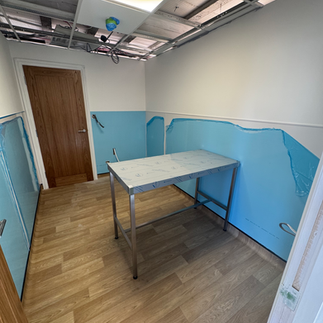Orchard View Vets, Built on time and within budget.
- James Ansell

- Oct 4, 2025
- 2 min read
Updated: Oct 7, 2025
When a new independent vets approached us to be Principal Contractor to design & transform an old, tired office building into their new modern veterinary practice, we were obviously thrilled to make their dreams a reality.
We were handed the keys on the 10th February to the offices with an open day planned for 10th May which we knew was going to be tight especially with the amount of work we had to undertake but we knew we could get this completed.
First stage was to rip out both office floors and start marking out and getting ready to build new metal stud work walls which had to be bonded to the floors as we could not secure down into the concrete slab as they all had underfloor heating pipes running through it which also meant the whole build had to be planned around what we can and cant go and find alternative options for certain aspects like plumbing and drainage.
Along the build we had to adher to alot of regulations from Building Regs, HSE and also Veterinary standards from x-ray room setup to include lead lined walls to fire board exit routes just to go through some.
The build progressed really well with each stage getting completed on time and to a real high standard of finish with no aspect of the build unthought about from a practicality point of view, staff point of view and most of all the patient care requirements,
The project was finished off and last few bits completed literally within a few minutes upto the doors opening for the grand opening which the video can be watched at the top of the blog but here is a little video of the actual transformation from start to finish


















































Comments