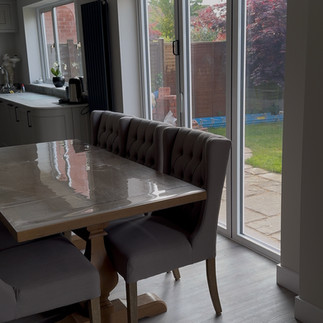Load Bearing wall Removal for Open Plan Kitchen & Dinning Area
- James Ansell

- Oct 8, 2025
- 1 min read
Updated: Oct 14, 2025
This was a large open plan kitchen renovation for an existing customer in Gloucester where we had to remove a load bearing centre wall to open the old kitchen up with the dining room, fit a steel in-between the joists in the ceiling so we could make the ceiling completey flush all the way through,
We also had to swop over the window and door openings to make the kitchen work and install a nice new bi-fold door as well as install new LVT glue down flooring throught out the downstairs along with a big list of extras, New Oak doors, skirting etc
But the finished transformation was definitely worth all the work and signed off with no issues by Building Control.
Check out our transformation video here for this project
























Comments